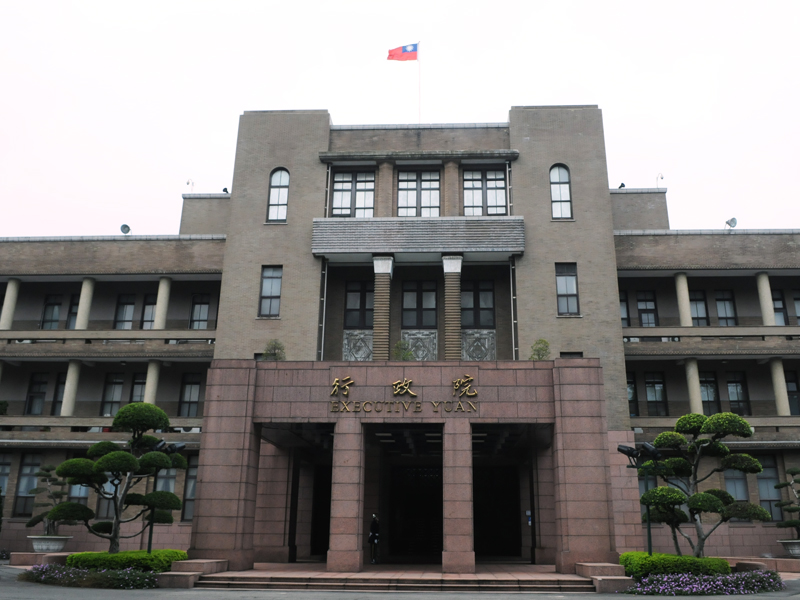Front Façade

Description
The front façade of the Central Building shows left-right symmetry and the entrance is accentuated by an extending portico. The building is topped with a flat roof rather than a triangular pediment, a round dome or a tall steeple. This type of exterior with a strong emphasis on clean blocks and horizontal lines is influenced by the modernist style popular at the time.
The protruding balconies are rounded near the four corners of the building, presenting a streamlined architectural design. The frontal symmetry provides clear spatial division and visual balance. At the main entranceway, a pair of columns with clean contours and unadorned caps can be seen on each plane: square columns at ground level, ridged columns on the second level, and diamond-shaped columns on the top level. These giant vertical columns and the horizontal balconies and railings generate a strong contrast, a hallmark of 1930s modernist architecture.
The Central Building was built from 1937 to 1940 by the Japanese colonial government. Its architectural style is closer to that of Taipei Zhongshan Hall (1936) than the late-Renaissance style seen at the Control Yuan building (1915), the Taiwan Tobacco and Wine Monopoly Bureau building (1922), the Presidential Office Building (1919), and the original building of National Taiwan University Hospital (1916).
