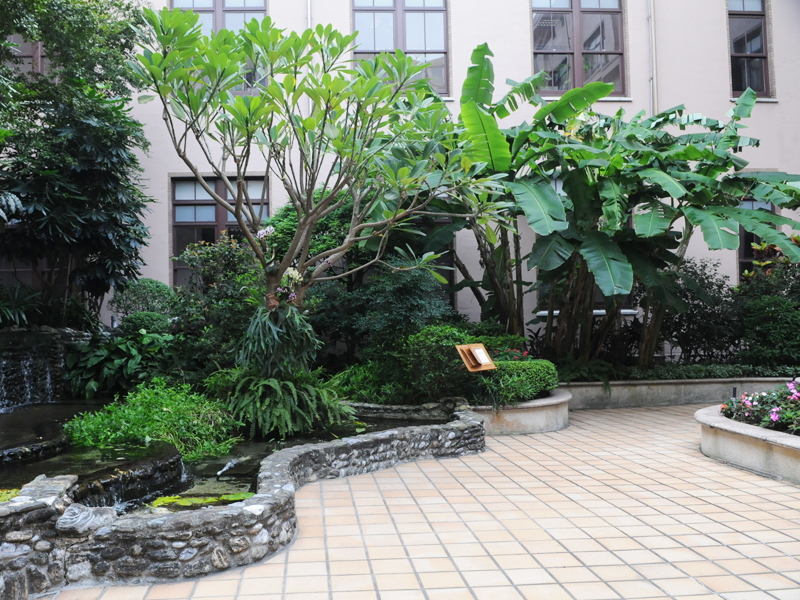East courtyard

Description
With entrances facing north and south, the building is shaped like a squared-off figure “8”that surrounds two courtyards. The east and west courtyards were originally used as parking spaces and both have arched entryways for vehicles to pass through.
In recent years, the courtyards have been remodeled into elegant, tranquil gardens containing fish ponds and lush plants. On the surrounding wall are small oval windows called “bull’s-eye windows,” which open by tilting on side hinges. These serve both decorative and functional purposes.
