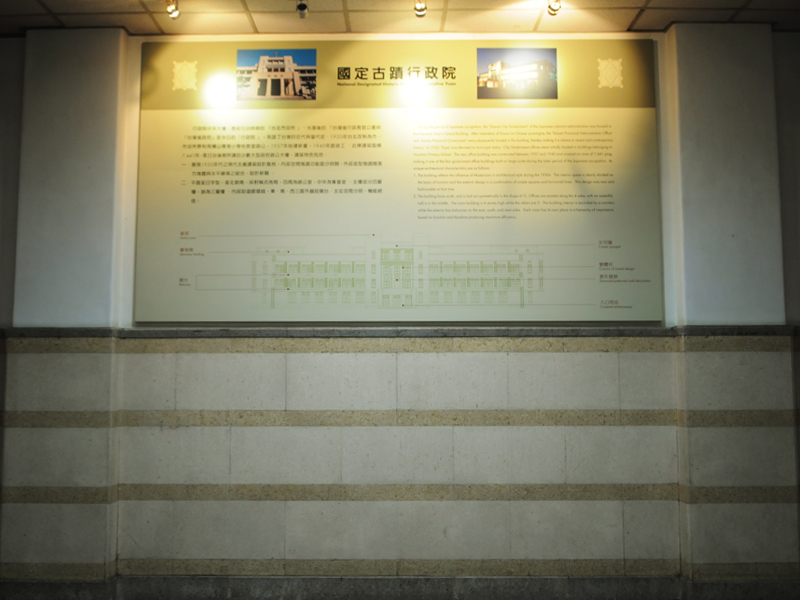Building diagram, terrazzo interior walls

Description
The Central Building was designed by Ide Kaoru, an architect from the department of construction at the Office of the Governor-General of Taiwan. It was built by a Taiwanese construction firm called Hsieh-Chih Association, which later evolved into the famous home appliance maker Tatung Company.
During Japanese rule, the structure housed the Taipei Municipal Office. After Taiwan was restored to ROC rule, it served as the premises for the Office of the Taiwan Provincial Administration, the Taiwan Provincial Government and now the Executive Yuan.
When Taipei became a city in 1920, the Taipei Municipal Office temporarily operated out of Huashan Elementary School. A permanent building was constructed from 1937 to 1940. With overall site area covering 24,598 square meters, it was one of the few large government buildings constructed in the late Japanese colonial period.
The building’s clean blocks and horizontal lines show a strong influence from the modernist style of the 1930s. The structure resembles a squared-off figure “8” with entrances facing north and south. The symmetric structure has offices along the four sides and meeting venues at the center. Its main section rises to four stories while the remaining areas are three stories tall. Corridors run along the inside of the building while balconies line the east, south and west sides of the building. Each room has its own place in a hierarchy of importance.
Terrazzo walls were a popular choice in Japanese colonial architecture. Inside the Central Building, the walls are covered with terrazzo polished in two different colors, forming decorative horizontal bands. These were finished by the precast method and executed with fine craftsmanship. The edges match up so precisely that not even a needle can pass through. In Japan, terrazzo and washed terrazzo are called “false stone” finishes, and the best materials are Hanshui and Qili stones from Yilan in eastern Taiwan.
